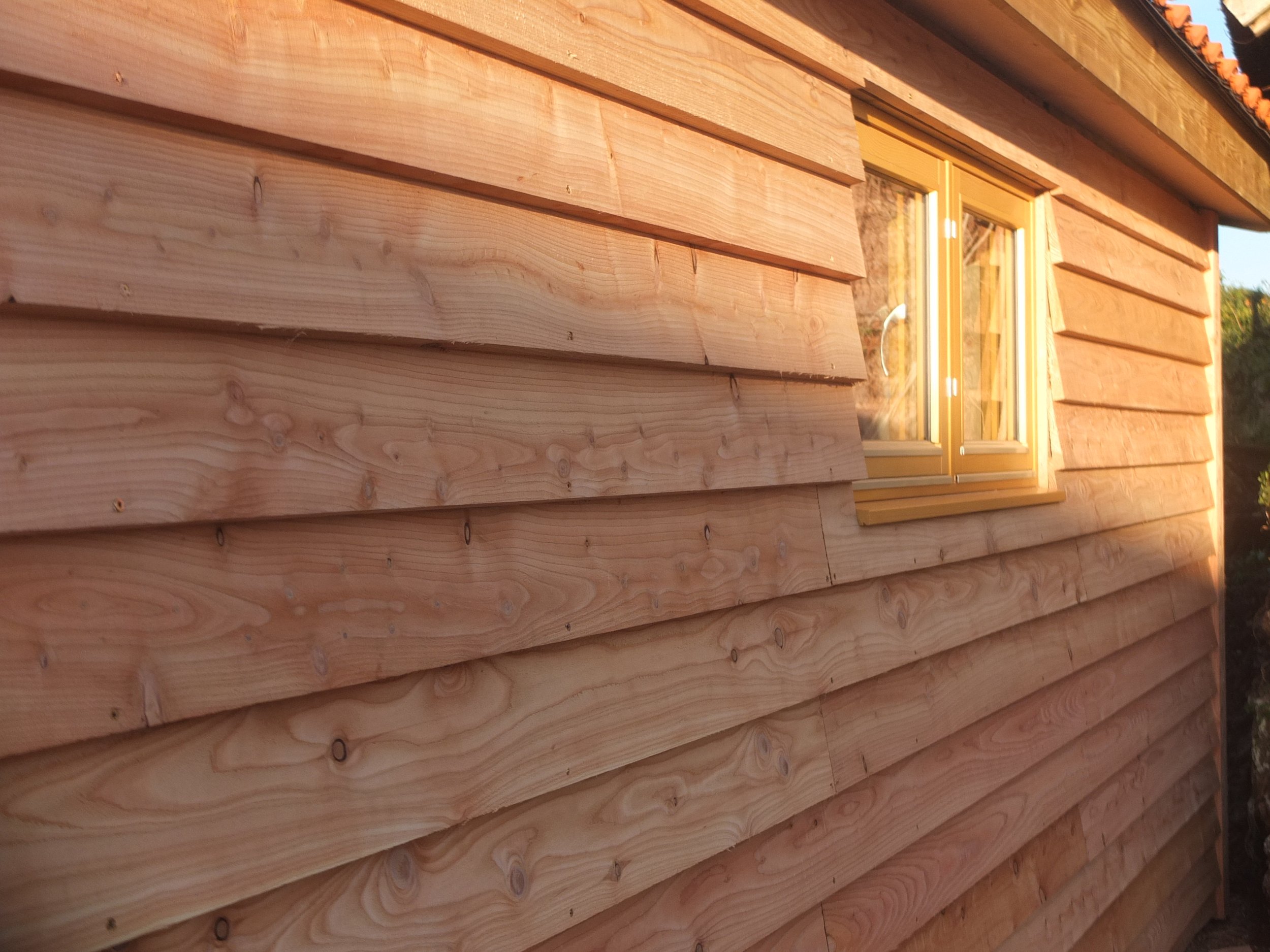
Start your sustainable journey
Book a free meeting to chat with one of our directors and tell us more about your project.
Email hello@hawkland.co.uk or click on the enquiry form above.
FAQs
Below we’ve answered some commonly asked questions.
-
The important question. The short answer is, it depends! There are so many variables that will affect the cost of your project. The reason we start with developing a brief is to help us inform you of costs specific to the scope of your project. Initially, we can provide standard ballpark prices (£/m2) to help visualise. After this, we recommend engaging us to do a Feasibility Study to give more accurate costings.
-
The time frame for each project is different and will depend on the type and level of development. For smaller domestic projects it will depend on the need for a planning application as the planning process is currently taking around 6 months for a planning decision to be made. Combine this with the time to produce drawn information, meetings and discussions and the need for other consultants and a project may need 9 months to a year of design work before it can begin on site. If your project does not require planning, the turnaround time is naturally much quicker.
-
Some projects can be built without planning permission under permitted development rights. On domestic properties, these are usually loft conversions and small to moderate extensions. The form, materials, and use of these must conform with the permitted development rights otherwise planning permission may be required.
-
As an ecologically focused design and build practice, we specialise in the use of natural and appropriate materials. For retrofit and new build projects our standard material palette includes timber or masonry structures, with hemp or wood-fibre insulation, and lime or clay finishes. We aim to source all of our materials locally and sustainably where possible.
Natural materials such as hempcrete have excellent hygroscopic characteristics (they are good at buffering moisture vapour) and work great when used as part of a moisture vapour permeable (breathable) wall system to help keep your home dry, healthy and comfortable.
Combined with the use of high performance foams, tapes and membranes where these are appropriate, to ensure your project will meet the high standards of air tightness and insulation that we expect. -
Air source and ground source heat pumps provide an effective and more eco-friendly means of heating your home in the UK, and if you’re looking at upgrading your heating system then they are certainly a good choice. However, although the heating system is always considered in our designs (and future-proofed as much as possible) it will generally have much more of an impact on your property to invest in your building fabric, air tightness and ventilation first, and then upgrade your heating system once these factors have been dealt with first.
-
Damp issues always have to be looked at holistically. Internal moisture ties into the three elements of insulation, air tightness and ventilation (and ventilation is quite key here) and there are no silver-bullet, instant fixes in this area. It might be that a single intervention may be the most effective (i.e installing a d-MVHR fan into a kitchen) but it is always important to understand that resolving moisture issues is an incremental process of improvement and mitigation, rather than a single solution "cure".
-
All of our wall systems allow for practical service provision, and our material palette does not preclude any electrical, water, data or other services from being run in or through your walls. A retrofit can often be a good chance to move any radiators to more optimal positions, or add the new electrical or data sockets that you’ve been thinking about.
-
We have a "Fabric first approach" that is based on Passivhaus principles (but not always taking projects to Passivhaus/Enerphit certification level as this is very costly and often impractical in retrofit for Enerphit) and based on our understanding of building physics and moisture management. The fabric-first approach leads to healthier homes. The controlled ventilation, air tightness & insulation along with several other smaller interventions that mostly all fit under those three categories, all work together to mitigate moisture inside the home and make sure a building is warm, healthy and energy efficient.
-
We developed the Financially Transparent Projects model with the aim of creating a clear and agile method for pricing our projects, that could respond appropriately to the complexity of deep-retrofit projects. We provide clear, transparent costings of each element, including the breakdown for labour, materials, services, project management, overheads and profit for each job. To facilitate and improve decision making at all stages of the process, we only calculate our fee’s from the estimated labour. DESIGNThis means that materials can be chosen, changed and adapted to fit the project and your budget. Whilst this was developed specifically for the delivery of construction projects, this transparency is one of our founding principles and applies to our pricing structure throughout the company, from DESIGN to BUILD.
